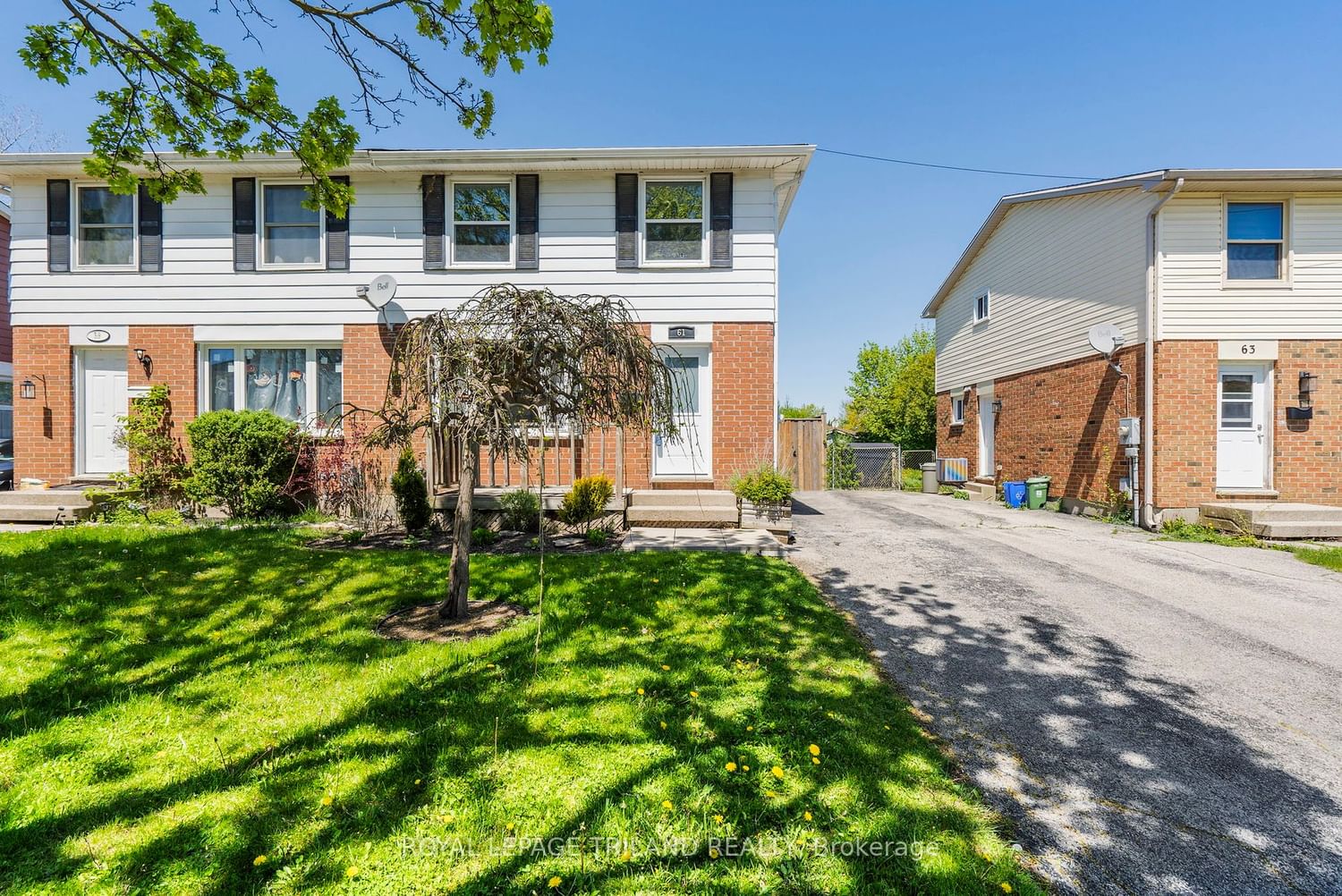$519,900
$***,***
3-Bed
2-Bath
700-1100 Sq. ft
Listed on 5/6/24
Listed by ROYAL LEPAGE TRILAND REALTY
This is an outstanding opportunity to get into the market or acquire an income property. Located on a family-friendly White Oaks crescent, this semi-detached home has had lots of updates and is ideally located close to transit, shopping, and key amenities. The main floor offers a large, bright living room framed by an oversized window. Just steps down the hall you'll find a beautifully updated kitchen with dining area, anchored by a large island and including lots of storage in modern cabinets, stainless appliances, and framed by a subway tile backsplash. Upstairs offers three bedrooms (including one currently used as an office), plus a well-appointed 4 piece main bath to complement the powder room on the main. The lower level is also finished and provides a beautiful rec room space with bright pot lighting plus access to a utility/storage room with laundry. The fully fenced, landscaped backyard is a great place for kids and pets to roam safely, with walkout access from the dining room to a large deck, all surrounded by lots of trees. This home has been meticulously cared for and updated and includes vinyl plank, laminate, or ceramic flooring in all principal rooms and a fresh, neutral decor throughout. This location is steps away from high-frequency transit and walking distance to groceries and restaurants so its prefect for anyone who would prefer to have car-free access to everyday necessities. Because White Oaks is such a major hub for shopping and services (White Oaks Mall, South London Community Centre, parks, schools) everything is close at hand, including easy access to the 401. This is a great home for all sorts of buyers so whether its for yourself or your future tenants, come and check out the view from your new deck!
To view this property's sale price history please sign in or register
| List Date | List Price | Last Status | Sold Date | Sold Price | Days on Market |
|---|---|---|---|---|---|
| XXX | XXX | XXX | XXX | XXX | XXX |
| XXX | XXX | XXX | XXX | XXX | XXX |
| XXX | XXX | XXX | XXX | XXX | XXX |
| XXX | XXX | XXX | XXX | XXX | XXX |
| XXX | XXX | XXX | XXX | XXX | XXX |
| XXX | XXX | XXX | XXX | XXX | XXX |
Resale history for 61 Pauline Crescent
X8310028
Semi-Detached, 2-Storey
700-1100
5+1
3
2
3
Central Air
Full, Part Fin
N
Brick, Vinyl Siding
Forced Air
N
$2,206.36 (2023)
< .50 Acres
105.90x30.00 (Feet)
